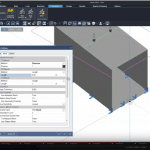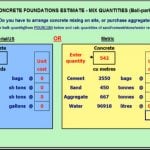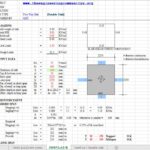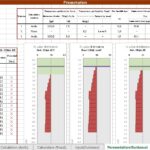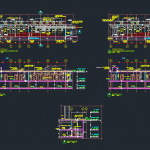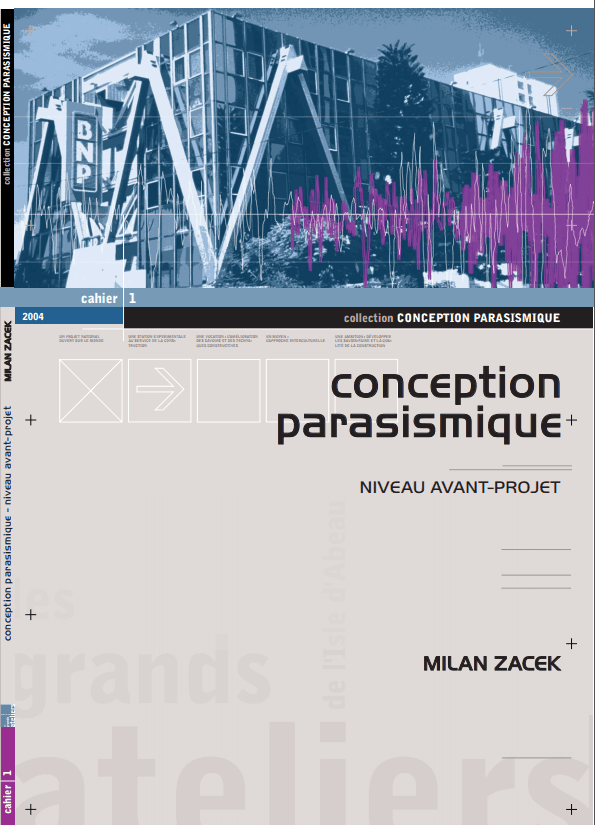
Design of Low-Rise Reinforced Concrete Buildings
3 November 2017Design of Low-Rise Reinforced Concrete Buildings
The purpose of Design of Low-Rise Reinforced Concrete Buildings—based on
the 2009 IBC/ASCE/SEI 7-05/ACI 318-08 is to help engineers analyze, design
and detail low-rise cast-in-place conventionally reinforced concrete buildings in
accordance with the 2009 edition of the International Building Code® (IBC®).
Because the 2009 IBC references the 2008 edition of Building Code
Requirements for Structural Concrete (ACI 318-08) and the 2005 edition of
ASCE/SEI 7, Minimum Design Loads for Buildings and Other Structures, the
narrative and examples are based on these current standards wherever
applicable. Section numbers and equation numbers from the 2009 IBC, ACI 318-
08 and ASCE/SEI 7-05 that pertain to the specific requirements are provided
throughout the text.
the 2009 IBC/ASCE/SEI 7-05/ACI 318-08 is to help engineers analyze, design
and detail low-rise cast-in-place conventionally reinforced concrete buildings in
accordance with the 2009 edition of the International Building Code® (IBC®).
Because the 2009 IBC references the 2008 edition of Building Code
Requirements for Structural Concrete (ACI 318-08) and the 2005 edition of
ASCE/SEI 7, Minimum Design Loads for Buildings and Other Structures, the
narrative and examples are based on these current standards wherever
applicable. Section numbers and equation numbers from the 2009 IBC, ACI 318-
08 and ASCE/SEI 7-05 that pertain to the specific requirements are provided
throughout the text.
Although the book is geared primarily for practicing structural engineers,
engineers studying for licensing exams, structural plan check engineers and civil
engineering students will find the book a valuable resource because of its
straightforward approach.
Chapter 2 summarizes floor systems commonly used in concrete buildings with
guidance on the advantages of various systems and practical framing layouts
and formwork. Information on the selection of economical floor systems for
various span and gravity load conditions is provided along with methods to
determine preliminary member sizes.
engineers studying for licensing exams, structural plan check engineers and civil
engineering students will find the book a valuable resource because of its
straightforward approach.
Chapter 2 summarizes floor systems commonly used in concrete buildings with
guidance on the advantages of various systems and practical framing layouts
and formwork. Information on the selection of economical floor systems for
various span and gravity load conditions is provided along with methods to
determine preliminary member sizes.
[su_button url=”https://drive.google.com/open?id=1nDZT70NsNUuA8r0YxYUwMUI2BAyJTgim” size=”7″ center=”yes”]Download Link [/su_button]


