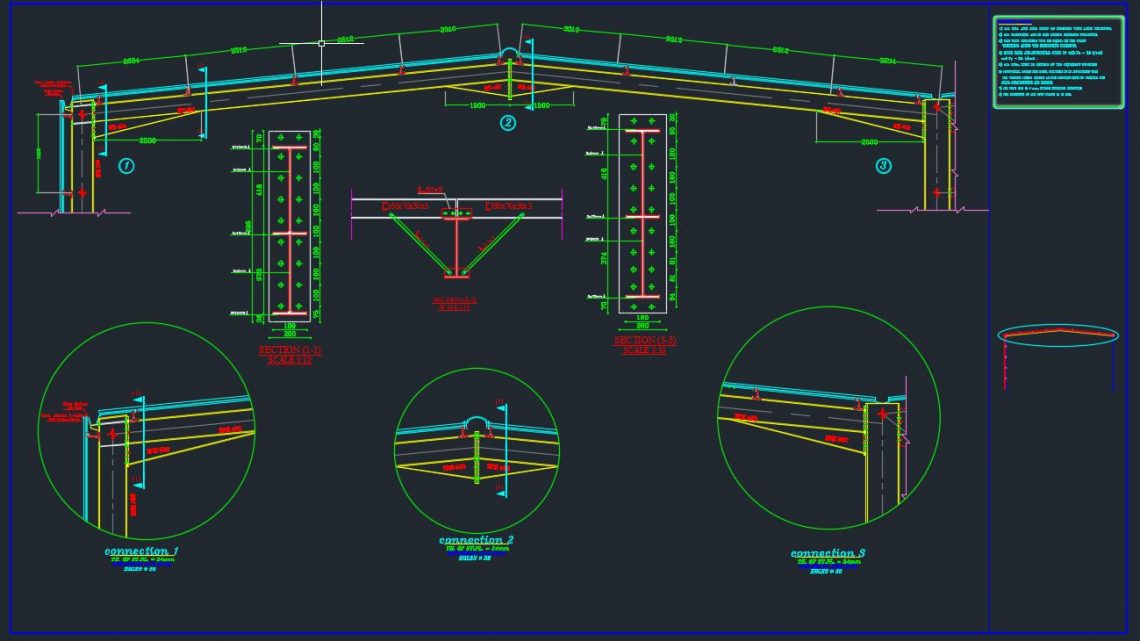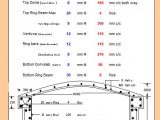
Steel Rafter Details Autocad Free Drawing
5 May 2025 Off By The Engineering CommunityTable of Contents
Steel Rafter Details Autocad Free Drawing
When it comes to building a strong and reliable roof structure, steel rafters are among the top choices for engineers, architects, and contractors. Their high strength, durability, and versatility make them an ideal solution for a wide range of construction projects—from industrial warehouses and commercial buildings to modern homes and agricultural facilities.
In this article, we’ll explore what steel rafters are, why they’re widely used, and what you should consider when designing or installing them.
What Is a Steel Rafter?
A rafter is a structural component that supports the roof deck and transmits the roof load to the walls or supporting beams. Traditionally made from timber, modern rafters are increasingly built with structural steel due to its superior load-bearing capacity and longer lifespan.
Steel rafters are often fabricated using I-beams, H-beams, or custom cold-formed sections, depending on the span, load, and design requirements.
Advantages of Steel Rafters
1. High Strength-to-Weight Ratio
Steel offers excellent structural strength without being excessively heavy. This means steel rafters can span longer distances than wood or concrete rafters without requiring intermediate supports.
2. Durability and Longevity
Unlike timber, steel is resistant to pests, mold, and rot. It doesn’t warp or shrink over time, making it a low-maintenance option for long-term use.
3. Fire Resistance
Steel is non-combustible, which significantly improves the fire resistance of a structure. This makes it a safer choice for residential, commercial, and industrial buildings.
4. Sustainability
Steel is 100% recyclable. Many steel rafters today are made from recycled material, contributing to more sustainable construction practices.
5. Precision and Consistency
Steel rafters are manufactured under strict quality controls, ensuring consistent dimensions, strength, and performance—perfect for precision-based construction projects.
Common Applications of Steel Rafters
Steel rafters are used in a wide variety of construction projects, including:
-
Industrial buildings like factories and warehouses
-
Commercial structures such as malls, supermarkets, and office spaces
-
Agricultural buildings like barns, greenhouses, and storage units
-
Residential homes, especially those with modern or minimalist architecture
-
Public infrastructure such as stadiums, airports, and train stations
Key Design Considerations
If you’re planning to use steel rafters in your project, here are a few important factors to keep in mind:
1. Span and Load Requirements
Calculate the maximum span your rafter needs to cover and the total expected load, including dead loads (roof materials) and live loads (snow, wind, etc.).
2. Rafter Profile
Choose the appropriate rafter profile—such as I-beams or custom cold-formed sections—based on your load and design requirements.
3. Connection Details
Ensure proper connection details between rafters and beams or columns. Bolted and welded connections must comply with local codes and structural best practices.
4. Corrosion Protection
If your building is in a humid or coastal area, use galvanized or painted steel to protect against rust and corrosion.
5. Compliance with Building Codes
Always follow local building codes and regulations. Work with a licensed structural engineer to ensure the rafter design meets all safety standards.
To download more Free Autocad Templates you can visit www.cadtemplates.org


