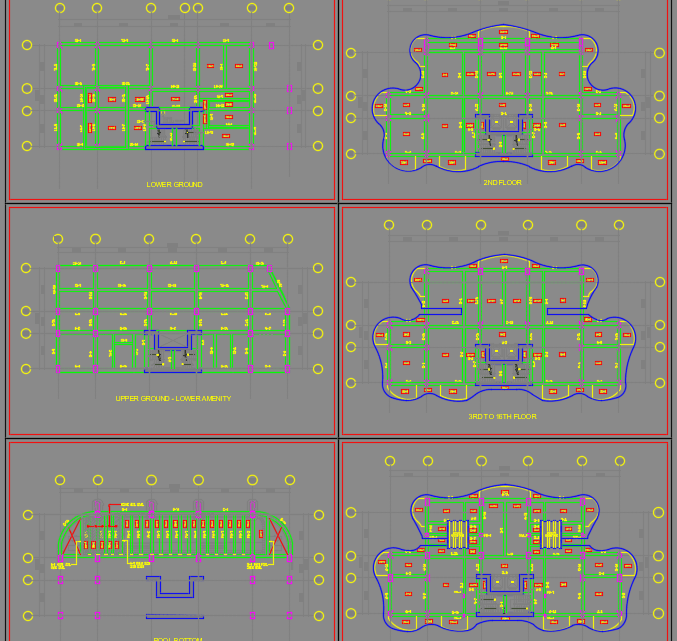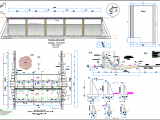
As-Built Structural Keyplan Autocad Drawing
20 July 2025Table of Contents
As-Built Structural Keyplan Autocad Drawing
The Final Word in Construction: What is an As-Built Plan and Why is it Crucial?
In the dynamic world of construction, the initial design is a roadmap, but the final destination can often look slightly different. Unforeseen site conditions, material substitutions, and on-the-fly improvements mean that no project is ever built exactly as it was first drawn. This is where the as-built plan comes in—a critical document that provides the ultimate record of a project, not as it was designed, but as it was actually constructed.
Often considered one of the most important deliverables at project closeout, an as-built plan is a revised set of drawings that reflects the final, completed state of a construction project.[1][2] It captures all the changes and modifications made during the building process, providing an exact blueprint of the finished structure.[3][4]
The Core Purpose: Bridging the Gap Between Design and Reality
Every construction project starts with a set of design or “shop” drawings that outline the intended specifications and measurements.[5] However, the construction process is fluid. As contractors and subcontractors encounter challenges or opportunities, changes are inevitable.[5]
As-built drawings, sometimes called “record drawings” or “red-line drawings,” document these deviations.[3] They serve as the definitive record, allowing for a clear comparison between the original design and the final product.[4] This final set of plans is essential for documenting adjustments made due to:
-
Unforeseen site conditions
-
Value engineering optimizations
-
Client requests or design changes
-
Material availability issues
-
Rerouting of systems for coordination
Who Creates As-Built Plans? A Collaborative Effort
The responsibility for creating as-built drawings typically falls to the contractor or subcontractors directly involved in the construction.[6] They are on the front lines, marking up the original drawings with red ink (hence the term “red-lines”) as changes occur.[1][7]
Once construction is complete, these marked-up field sketches are often given to the project’s original architects or engineers.[4][8] They then use this information to draft a clean, official set of as-built drawings, incorporating all the noted changes into a final, coherent document.[8]
The Anatomy of a Comprehensive As-Built Plan
An as-built plan is more than just a corrected floor plan. A thorough set of as-builts provides a complete picture of the finished project and typically includes:[1][8][9]
-
Final Layout and Dimensions: The exact geometry, location, and measurements of structural elements like walls, columns, doors, and windows.[10]
-
Material Specifications: Details on the final materials used, including type, grade, and manufacturer, especially if they differ from the original design.[11]
-
MEP Systems: The precise routing and location of all mechanical, electrical, and plumbing (MEP) systems, including wiring, pipes, ductwork, and shut-off valves.[8]
-
Site and Exterior Changes: Modifications to landscaping, utility connections, and external features.
-
Change Documentation: Notes, dates, and authorizations for any deviations from the original plans.[4]
Why As-Built Plans are Non-Negotiable for Project Success
The value of accurate as-built drawings extends far beyond being a simple record. They are invaluable tools for every stakeholder, from contractors to facility managers.
For Contractors and Project Teams:
-
Smooth Handovers: They form a critical part of the project closeout documents, proving that all contractual obligations have been met.[7][12]
-
Dispute Resolution: In case of disagreements, as-builts provide a legal record of the work that was actually completed.[8][13]
-
Improved Onboarding: During construction, up-to-date drawings can help new subcontractors quickly understand the project’s current state and identify potential issues early.[5]
For Building Owners and Facility Managers:
-
Efficient Maintenance and Repairs: As-builts are a roadmap for facility management teams, helping them quickly locate critical systems like electrical circuits and plumbing lines, which significantly reduces downtime during repairs.[8][13][14]
-
Simplified Renovations: When planning future renovations or expansions, these drawings provide a precise picture of the existing structure, preventing costly surprises and errors.[8][14]
-
Streamlined Asset Management: For organizations managing large portfolios, as-builts are crucial for efficient space planning and strategic decision-making.[13]
-
Enhanced Safety: Knowing the exact location of systems, like fire alarms and emergency lighting, is vital for the health and safety of occupants.[15]
The Modern Evolution: From Red Pens to Digital Twins
The traditional method of creating as-builts involved physically marking up paper drawings.[16] While effective, this process was prone to human error and could be disorganized.
Today, technology is revolutionizing the creation of as-built documentation:
-
Mobile Technology: Construction teams can now use tablets and specialized software to update drawings in real-time directly from the field.[3]
-
3D Laser Scanning: This technology captures highly accurate measurements of a building’s current state, creating a precise point cloud that can be converted into detailed plans.[14]
-
Building Information Modeling (BIM): By updating the project’s BIM model throughout construction, a “digital twin” is created. This living model becomes the as-built record, containing not just the geometry but also vast amounts of data about the building’s components.
The Bottom Line
An as-built plan is the final, definitive story of a construction project. It’s a vital safeguard that protects contractors, empowers owners, and ensures the long-term health and safety of a building.[17] By meticulously documenting the bridge between design intent and final reality, as-built drawings provide a foundation of accurate information that pays dividends for the entire lifecycle of the structure.
To download more Free Autocad files you can visit www.cadtemplates.org


