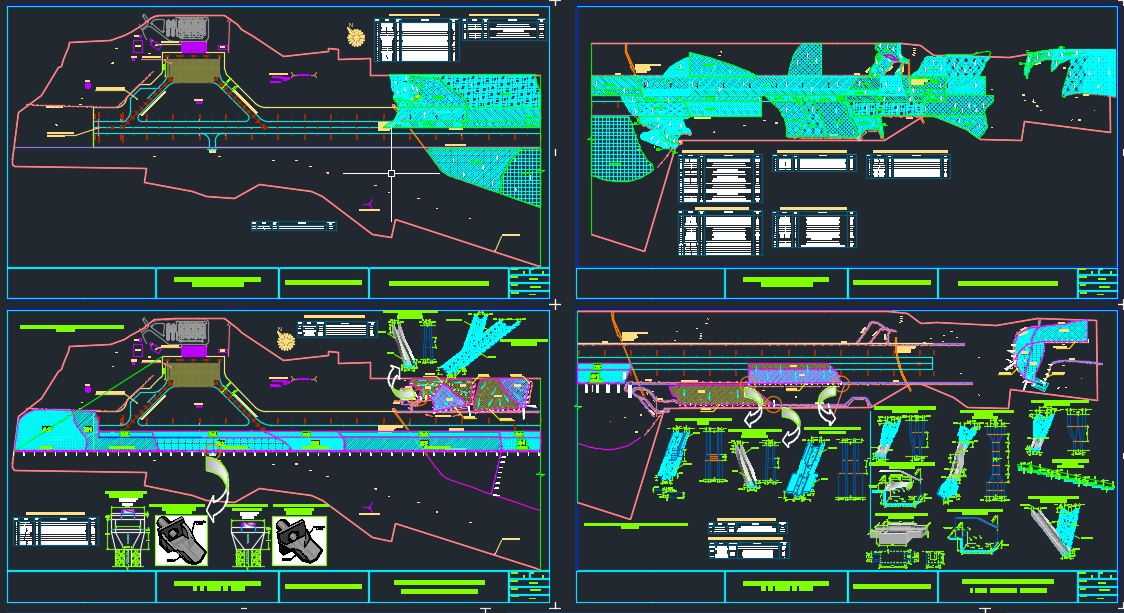
Airport Runway Drainage Elevation profil and Cross Section Autocad Details
6 November 2019Airport Runway Drainage Elevation profil and Cross Section Autocad Details
You can download More Airport Drawings from CAD Templates

You can download More Airport Drawings from CAD Templates