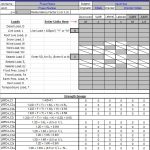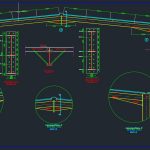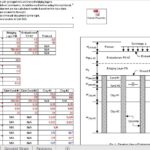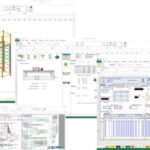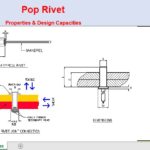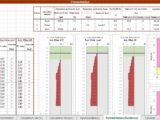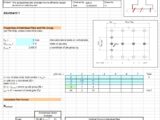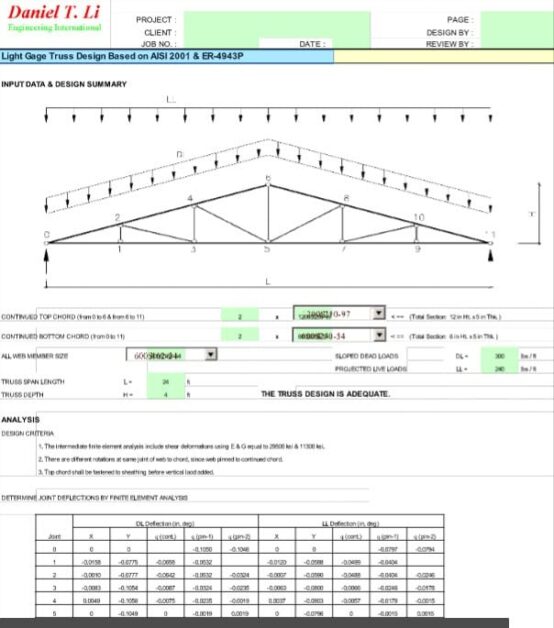
Light Gage Truss Design Based on AISI 2001 & ER-4943P
3 January 2025Light Gage Truss Design Based on AISI 2001 & ER-4943P Spreadsheet
In the ever-evolving world of construction, innovations are the key to efficiency and durability. One such innovation that’s making waves is the Light Gage Truss. These trusses are transforming how builders approach structural design, offering a blend of strength, versatility, and cost-effectiveness. In this article, we’ll delve into what makes Light Gage Trusses so special, their benefits, and how they can significantly improve your construction projects.
Understanding Light Gage Trusses
Light Gage Trusses, also known as Cold-Formed Steel Trusses, are fabricated from thin sheets of steel that are shaped into sturdy, load-bearing components. Unlike traditional trusses made from timber or hot-rolled steel, Light Gage Trusses are created through a process that involves bending steel at room temperature, which increases their strength and flexibility.
Benefits of Light Gage Trusses
1. Superior Strength and Durability
One of the primary advantages of Light Gage Trusses is their exceptional strength. Steel is inherently strong, and the cold-forming process enhances this property, making these trusses incredibly durable. They are resistant to common issues such as warping, twisting, and shrinking, which can affect timber trusses over time. Additionally, steel does not suffer from termite or pest infestations, ensuring the longevity of the structure.
2. Lightweight Yet Robust
Despite their strength, Light Gage Trusses are surprisingly lightweight. This feature makes them easier to handle and transport, reducing the overall labor and machinery costs associated with installation. The lightweight nature also contributes to faster construction times, allowing projects to be completed more efficiently.
3. Cost-Effective and Economical
When it comes to construction, cost is always a significant consideration. Light Gage Trusses offer a cost-effective solution without compromising on quality. The reduced weight lowers transportation costs, and the efficiency in installation means less time and labor are required. Furthermore, their durability ensures fewer maintenance expenses in the long run.
4. Versatility in Design
Architects and builders appreciate the flexibility that Light Gage Trusses offer. These trusses can be custom-designed to fit specific project requirements, enabling innovative and complex architectural designs. Whether you’re working on residential homes, commercial buildings, or industrial facilities, Light Gage Trusses can be adapted to meet the unique needs of your project.
5. Sustainability and Environmental Benefits
Sustainability is a growing concern in today’s construction industry, and Light Gage Trusses address this by being environmentally friendly. Steel is 100% recyclable, and the cold-forming process produces minimal waste. By choosing Light Gage Trusses, builders can contribute to reducing the environmental footprint of their projects.
Applications of Light Gage Trusses
Light Gage Trusses are versatile and can be used in various construction applications, including:
- Residential Buildings: Perfect for framing roofs, floors, and walls in homes, providing strength and stability.
- Commercial Projects: Ideal for constructing office spaces, retail centers, and other commercial buildings.
- Industrial Facilities: Suitable for large-scale industrial complexes, warehouses, and manufacturing plants.
Conclusion
In conclusion, Light Gage Trusses are a game-changer in the construction industry. Their combination of strength, flexibility, cost-effectiveness, and sustainability makes them an ideal choice for modern construction projects. As builders and architects continue to seek innovative solutions to meet the demands of today’s market, Light Gage Trusses stand out as a reliable and efficient option.
Embrace the future of construction with Light Gage Trusses and experience the numerous benefits they bring to your projects. Whether you’re building a residential home, a commercial space, or an industrial facility, these trusses can help you achieve your goals with greater efficiency and durability.
By understanding the advantages and applications of Light Gage Trusses, you can make informed decisions that will enhance the quality and success of your construction projects.

