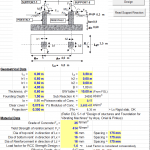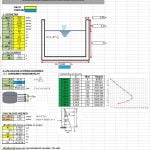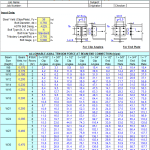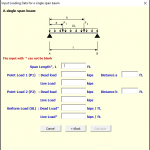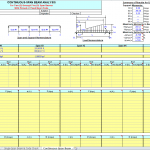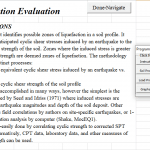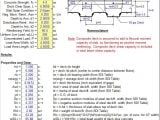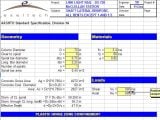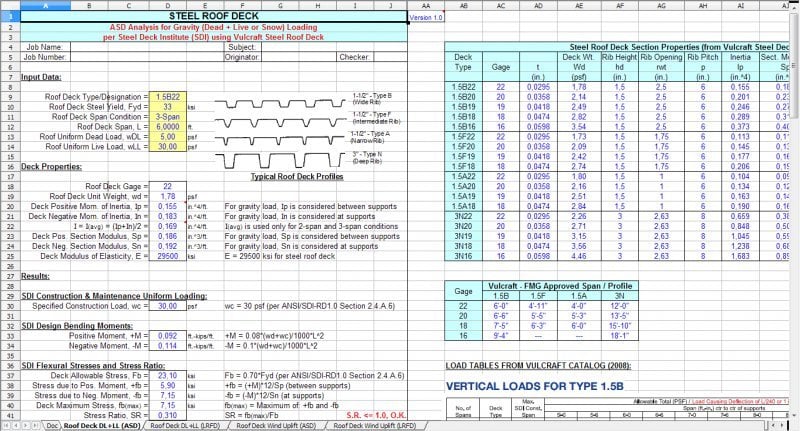
Steel Roof Deck spreadsheet
8 April 2019Steel Roof Deck spreadsheet
Steel Roof Deck is a spreadsheet program written in MS-Excel for the purpose of analysis and design of roofs with steel deck. Specifically, roof decks subjected to gravity loading (dead + live or snow) and wind uplift loading can be analyzed using either ASD or LRFD methods. Bending stresses as well as deflections are checked. Roof decks can be analyzed for either 1-span, 2-span, or 3-span configurations.
Program Assumptions and Limitations:
1. This program is based on the following references:
- a. “Steel Roof and Floor Deck” Catalog – by Vulcraft Corporation, 2008
- b. ASTM E936 (2004) – Standard Practice for Roof System Assemblies Employing Steel Deck, Preformed Roof Insulation, and Bituminous Built-Up Roofing
- c. “Design Manual and Catalog of Steel Deck Products” – by CMC (United Steel Deck), 2008
2. This program handles Vulcraft steel roof deck of the following types/styles:
- a. 1.5A – Type A 1-1/2″ deep narrow rib
- b. 1.5B – Type B 1-1/2″ deep wide rib
- c. 1.5F – Type F 1-1/2″ deep intermediate rib
- d. 3N – Type N 3″ deep acoustical
3. While the user can quickly and easily make a roof deck selection based on gravity loads directly from the Vulcraft catalog, the “Roof Deck DL+LL (ASD)” and “Roof Deck DL+LL (LRFD)” worksheets provide the user with the ability to demonstrate the selection and analysis with actual calculations if desired or required.
4. In most deck vendor catalogs, only the deck moment of inertia for positive bending, “Ip”, is used for deflection calculations. However, in the “Roof Deck DL+LL (ASD)” and “Roof Deck DL+LL (LRFD)” worksheets, the value of “Ip” is used only for a single-span conditions. For multispan conditions, these two worksheets use the average value, I(avg) = (Ip+In)/2, for deflection calculations as noted on page 4 of Reference 1c above.
5. In the “Roof Deck Wind Uplift (ASD)” and “Roof Deck Wind Uplift (LRFD)” worksheets, roof uplift wind pressures for roof zones 1, 2, and 3 can be derived from the applicable ASCE 7 Standard when meeting the provisions of Factory Mutual Global is not required. When meeting the provisions of Factory Mutual Global is required, roof uplift wind ratings for roof zones 1, 2, and 3 can be derived from FMG Data Sheet 1-28: “Wind Design” (Reference 1c above).
6. For components and cladding (roof deck, fasteners, and above deck components), FMG 1-28 requires that the effective area be set = 10 ft.^2 along with an Importance Factor = 1.15. For secondary supporting members (purlins or joists) per FMG 1-28 Section 2.2.3, refer to applicable ASCE 7 Standard and apply the appropriate effective tributary area along with an Importance Factor = 1.15.
7. This program contains numerous “comment boxes” which contain a wide variety of information including explanations of input or output items, equations used, data tables, etc. (Note: presence of a “comment box” is denoted by a “red triangle” in the upper right-hand corner of a cell. Merely move the mouse pointer to the desired cell to view the contents of that particular “comment box”.)

