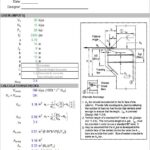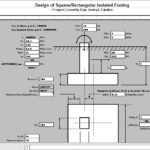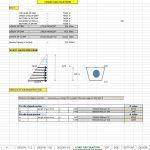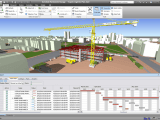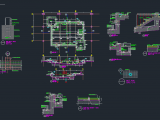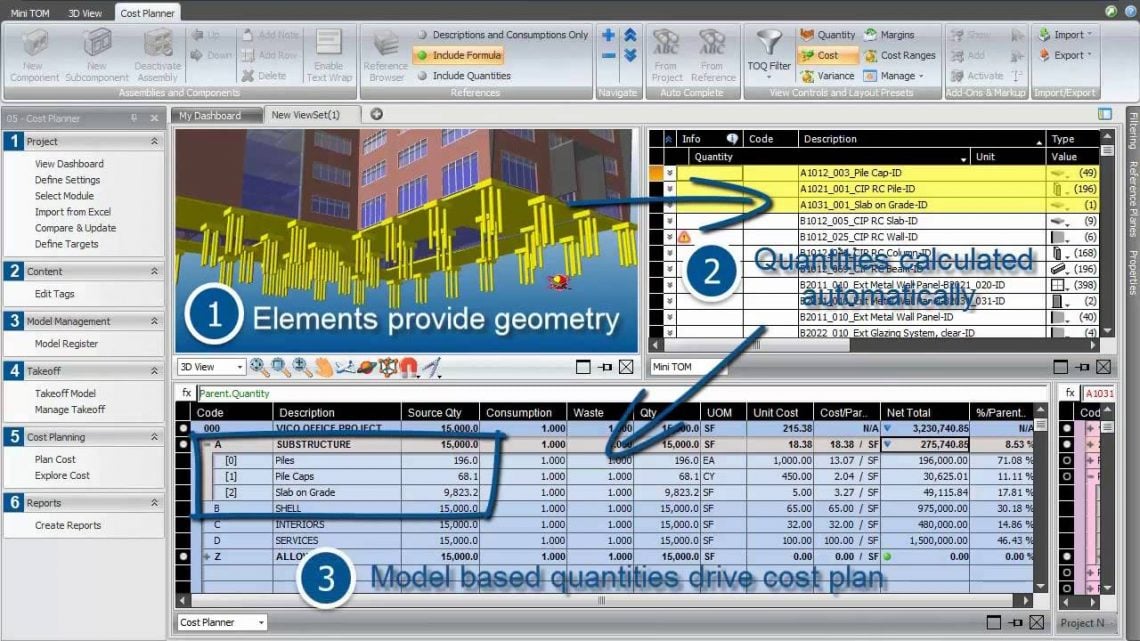
What is 5D BIM?
10 July 2019What is 5D BIM?
It has been a great void in the pre-construction and general design process in the construction industry. Customarily, initial architectural concepts and designs are mostly depending on the sketches, free floor plans, and area discussions. While with the onset of new technologies in the construction sector, the AEC industry has been in a boom in the current scenario and the 5D BIM is helping to fill the void in an appropriate manner.
What is 5D BIM?
When you create an information bim modeling, you can add the scheduling data to a different component, creating the specific program data for your project, this technique is said to be as 4D BIM modeling. The further step is to create accurate cost evaluation from the components of the information model which is known as 5D BIM.
5D BIM (Fifth-Dimensional Building Information Modeling) is used for proper budget tracking as well as related activities of cost analysis. The fifth dimension of BIM modeling is associated with the 3D and 4D (Time) acknowledges the participants to envision the progress of their operations and related cost-over-time.
With the application of 5D BIM technology, the users can notice greater accuracy and predictability of project’s estimates, changes in scope, materials, equipment or workforce changes. what is 5D BIM indeed provides methods for extracting and determining costs and evaluating scenarios.
Benefits of 5D BIM
- 5D BIM Modeling can boost the visualization of projects such as construction details.
- It helps the people to work together to make the model productive and thus improve the collaboration on projects.
- 5D BIM advances the quality level of the finished projects because the users maintain the quality of data in BIM models.
- As the costing of design options are accomplishing in the early design stage with the help of 3D and so 5D BIM modeling makes project conceptualization easier.
- Using 5D software, design details are pointed out with more clarity, and it facilitates the analysis capability of the model.
- 5D ensures more take-offs during the stage of budget assessment.
- Its efficiency to develop quantities for cost planning is higher than the conventional software and manually takes off during the detailed cost plan stage.
- As it helps diagnose potential risks at an earlier stage, the team can improve clash detection in design stage itself.
- It increases the ability to resolve RFI’s in real time.
- As 5D BIM can model project options before and during construction, it improves estimating.
- Integrating BIM with 5D CAD simulation models empowers the development of more efficient, cost-effective and feasible developments.



