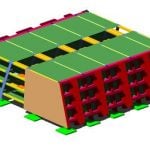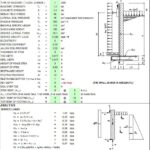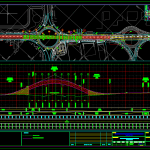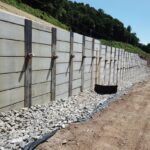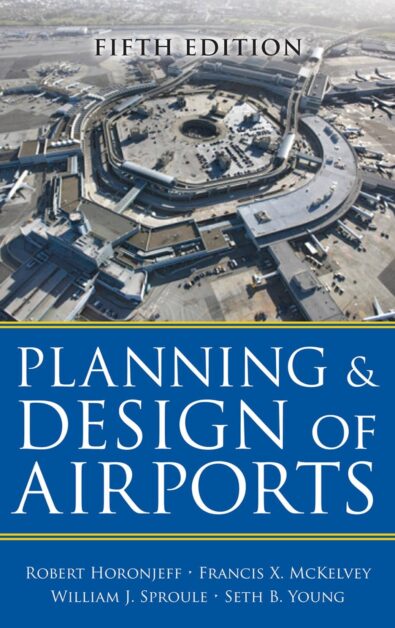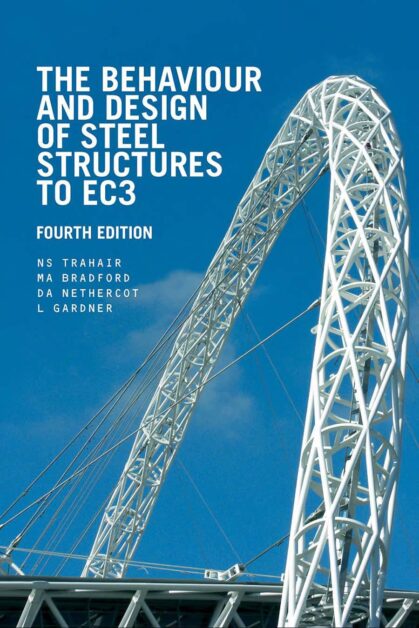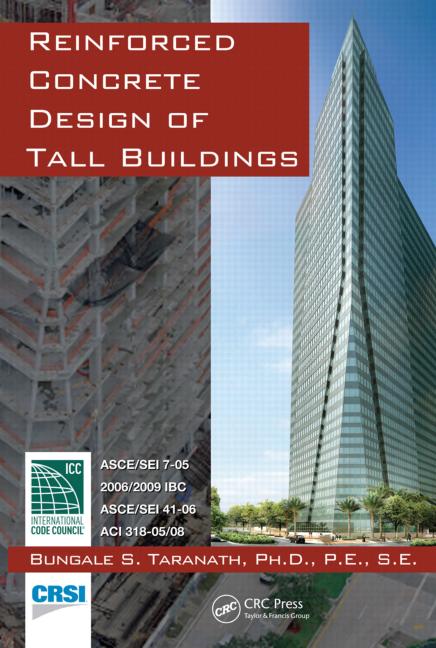
Reinforced Concrete Design of Tall Buildings
5 November 2017Reinforced Concrete Design of Tall Buildings
Design concept is an impressive term that we use to describe the intrinsic essentials
of design. The concept encompasses reasons for our choice of design loads,
analytical techniques, design procedures, preference for particular structural systems,
and of course, our desire for economic optimization of the structure.
To assist engineers in tackling the design challenge, this introductory chapter is
devoted to developing a “feeling” for behavior of structural systems.
It is this “feeling” for the nature of loads and their effect on structural systems that
paves the way for our understanding of structural behavior and allows the designer
to match structural systems to specific types of loading.
For example, designers of tall buildings, recognizing the cost premium for carrying
lateral loads by frame action alone, select a more appropriate system such as a belt
and outrigger wall or a tubular system instead.
[su_button url=”https://drive.google.com/open?id=1-tZ0vzWg3PHvUpENohIrAhnh3xOPyZX1″ size=”7″ center=”yes”]Download Link [/su_button]

