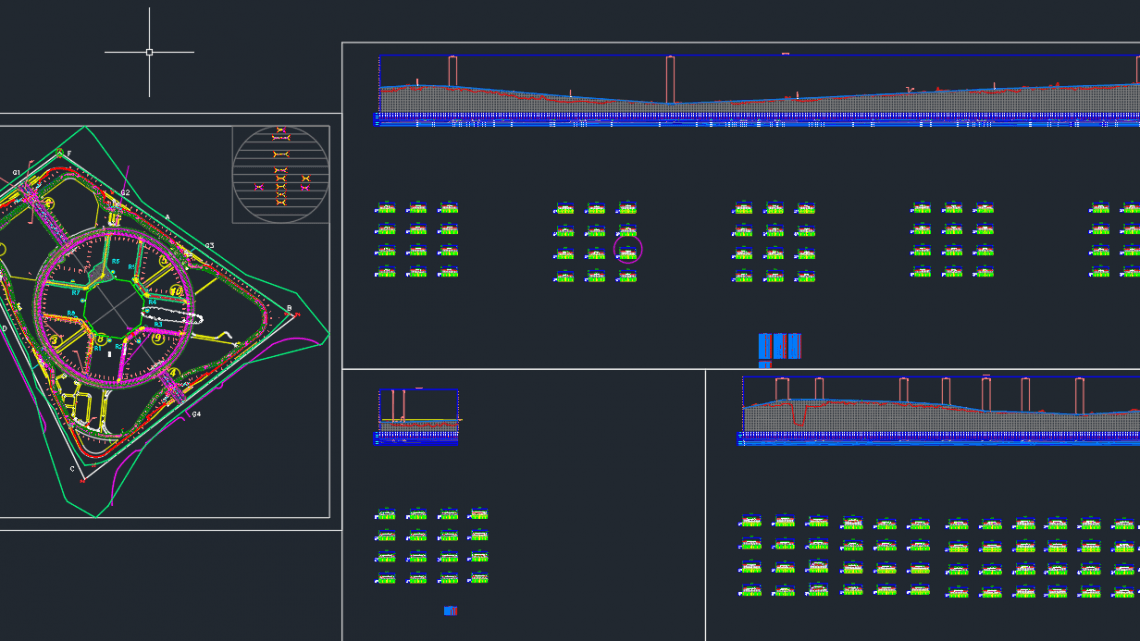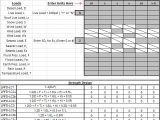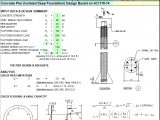
City Road Plan, elevation profil and cross section Autocad Drawing
5 May 2025City Road Plan, elevation profil and cross section Autocad Drawing
Download a comprehensive City Road Plan, Elevation Profile, and Cross Section AutoCAD Drawing designed for urban infrastructure projects. This DWG file includes detailed layout plans, vertical alignments, and road cross sections to support accurate and professional civil engineering design. Perfect for engineers, planners, and students working on city road construction and urban planning.
To download more Free Autocad Files you can visit www.cadtemplates.org


