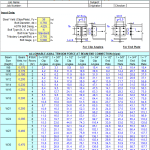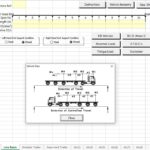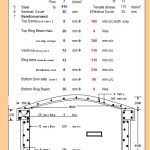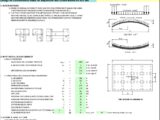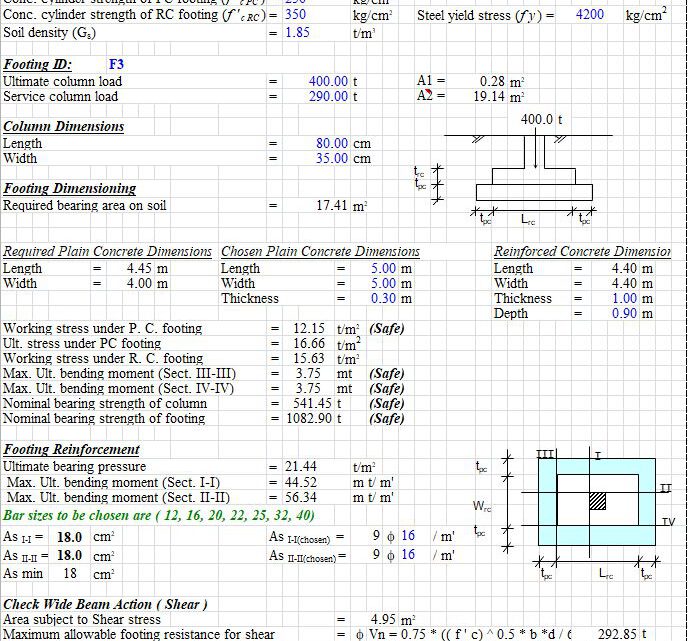
Design Of Isolated Footing Under Vertical Load According to ACI 318-02 Spreadsheet
4 May 2025Table of Contents
Design Of Isolated Footing Under Vertical Load According to ACI 318-02 Spreadsheet
When it comes to the foundation of a building, there are various types of footings that provide stability and support to the structure. Among these, isolated footing is one of the most common and essential foundation types used in construction. If you’re involved in civil engineering or construction, understanding isolated footing is crucial for ensuring the stability and longevity of a building. In this article, we will explore what isolated footing is, its types, advantages, and the critical factors that influence its design and construction.
What is Isolated Footing?
Isolated footing, also known as individual footing, is a type of shallow foundation that supports a single column or a small number of columns. Builders typically place this footing beneath the column to transfer the loads from the column to the ground below. Engineers often use isolated footings in structures like residential buildings, warehouses, and small commercial buildings, where the load distribution is relatively simple and the project requires efficient use of materials.
The primary purpose of an isolated footing is to distribute the concentrated load from the column over a large area of soil. This helps to prevent settlement or tilting of the column, ensuring that the structure remains stable and safe for occupancy.
Types of Isolated Footings
Isolated footings come in several forms, each tailored to specific construction needs. Here are the most common types:
1. Slab and Beam Footing
Slab and beam isolated footings are one of the most basic types. This design features a flat slab underneath the column with a supporting beam. The beam is reinforced to bear the load from the column and transfer it to the ground. This type is most suitable for lighter structures with evenly distributed loads.
2. Slab Footing
A slab footing consists of a concrete slab placed directly beneath the column without additional beams. This type is ideal for small, light buildings where the load is not excessively concentrated.
3. Slab with Slab Beam Footing
This design includes a larger concrete slab beneath the column, along with smaller slab beams for additional reinforcement. It’s more robust and is used in buildings with higher load-bearing requirements.
Advantages of Isolated Footing
Isolated footings offer several advantages, making them an excellent choice in many construction projects. Here are some of the key benefits:
1. Cost-Effective
Compared to other foundation types, isolated footings are relatively inexpensive to construct. Since they only support a single column or small set of columns, the amount of material needed is minimal. This makes it a cost-effective choice for small to medium-sized buildings.
2. Simple Design and Construction
The design and construction of isolated footings are straightforward, making them easy to implement. The process typically involves excavating a trench, pouring concrete, and placing the reinforcement. This simplicity leads to faster construction times and fewer complications during the build.
3. Efficient Use of Materials
Since isolated footings are designed to support specific columns, they make efficient use of materials. There is no need for excessive reinforcement or concrete, which reduces waste and improves the sustainability of the project.
4. Suitable for Low to Medium Load Structures
Isolated footings are most suitable for buildings that have relatively low to medium load-bearing requirements. This makes them ideal for residential buildings, small commercial structures, and low-rise buildings.
Key Factors in Designing Isolated Footing
While the design of isolated footings may seem straightforward, several factors must be considered to ensure the foundation is stable and secure. Here are the critical elements to keep in mind when designing an isolated footing:
1. Soil Type and Bearing Capacity
The type of soil and its bearing capacity play a crucial role in the design of the footing. Soils with low bearing capacity, such as clay or loose sand, may require larger or more reinforced footings to prevent settlement. A soil investigation should be conducted to assess these factors before design begins.
2. Column Load
The load from the column, including both dead loads (e.g., the weight of the structure) and live loads (e.g., people and furniture), will determine the size of the isolated footing. The higher the load, the larger and more reinforced the footing will need to be.
3. Footing Dimensions
The designer must carefully determine the dimensions of the isolated footing (length, width, and thickness) to ensure the load distributes evenly over the soil. Proper calculations must ensure the footing is large enough to prevent undue stress on the foundation.
4. Reinforcement
Reinforcement is critical to the strength and durability of the isolated footing. Steel bars (rebars) are typically used to reinforce the footing, providing the necessary tensile strength to resist cracking and failure.
Isolated Footing vs. Other Footing Types
While isolated footing is widely used, it’s essential to consider other footing types for different conditions. Here’s how isolated footing compares to other types of footings:
-
Strap Footing: Used when columns are far apart, and the load-bearing is too large for isolated footings alone. A strap footing connects two or more isolated footings with a beam, distributing the load more evenly.
-
Combined Footing: Used when two or more columns are located close to each other. The combined footing supports multiple columns and is ideal when the load distribution is complex or uneven.
-
Raft Footing: A large slab that supports multiple columns in a structure. This type of footing is typically used for buildings with high load requirements, such as high-rise buildings.
Conclusion
Isolated footing is a vital component of many construction projects due to its simplicity, cost-effectiveness, and efficiency. It provides an excellent solution for small to medium-sized structures with relatively low load-bearing demands. By understanding the key factors that influence the design of isolated footings, construction professionals can ensure that the foundation is both safe and durable.
If you design or construct a building, choosing the right type of footing is essential to the overall success of the project. Always collaborate with a qualified structural engineer to ensure the design of your isolated footing meets the specific requirements of your site and structure.



