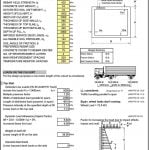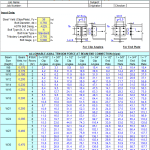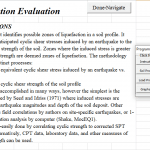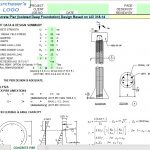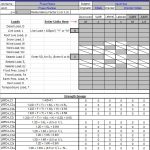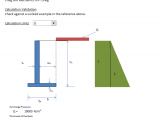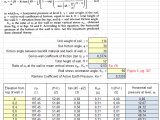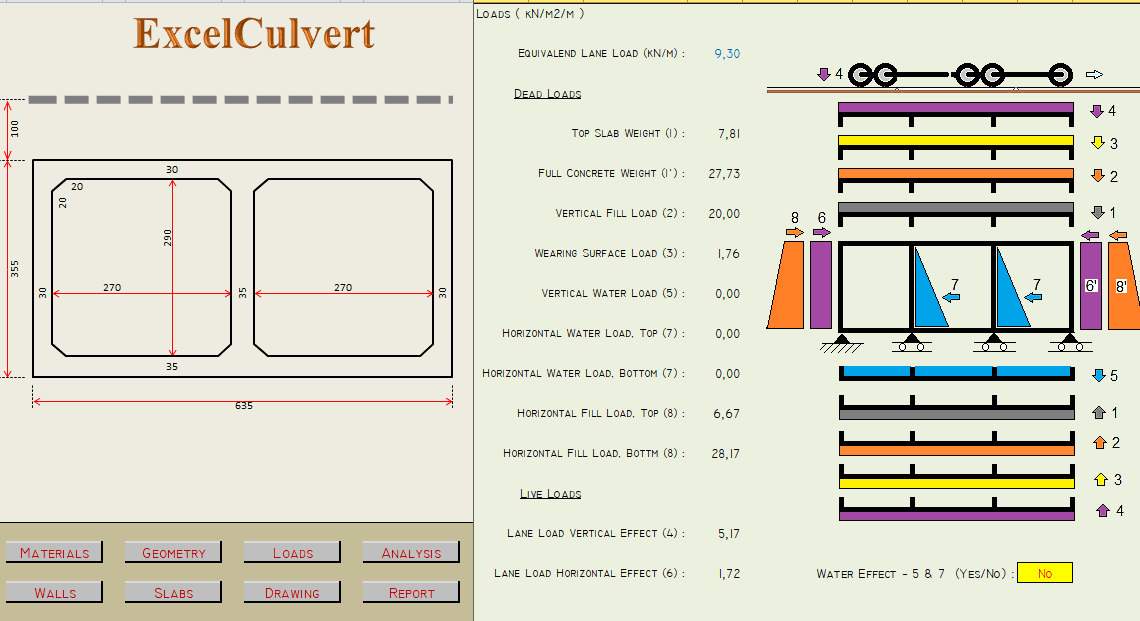
Excel Sheet Culvert Box calculation and drawing
1 July 2019Excel Sheet Culvert Box calculation and drawing
A culvert box is an essential component of any roadway infrastructure. It is a type of drainage structure designed to channel water under a roadway or other transportation facility.
Culvert boxes are typically constructed from reinforced concrete and are available in a variety of shapes and sizes, including circular, oval, and rectangular. They are a critical element in maintaining safe and reliable transportation systems, preventing flooding and erosion, and protecting the environment.
Suggested Read:
Reinforced Concrete Box Culvert Calculation Spreadsheet
Standard DWG Autocad Drawing For Box Cell Culvert
Pipe Culvert Wing Wall CAD template DWG
Culvert General Plan and Sections Details CAD Template DWG
Box Culvert Curved Concrete Layout CAD Template DWG
Box Culvert Concrete Reinforcement Details CAD Template DWG
Culvert Concrete Reinforcement Details CAD Template DWG
Box Culvert Design and Calculation Spreadsheet


