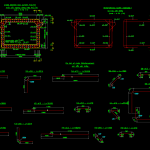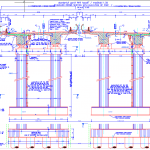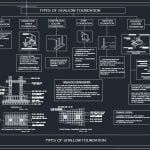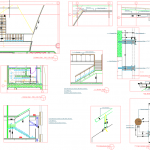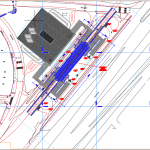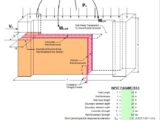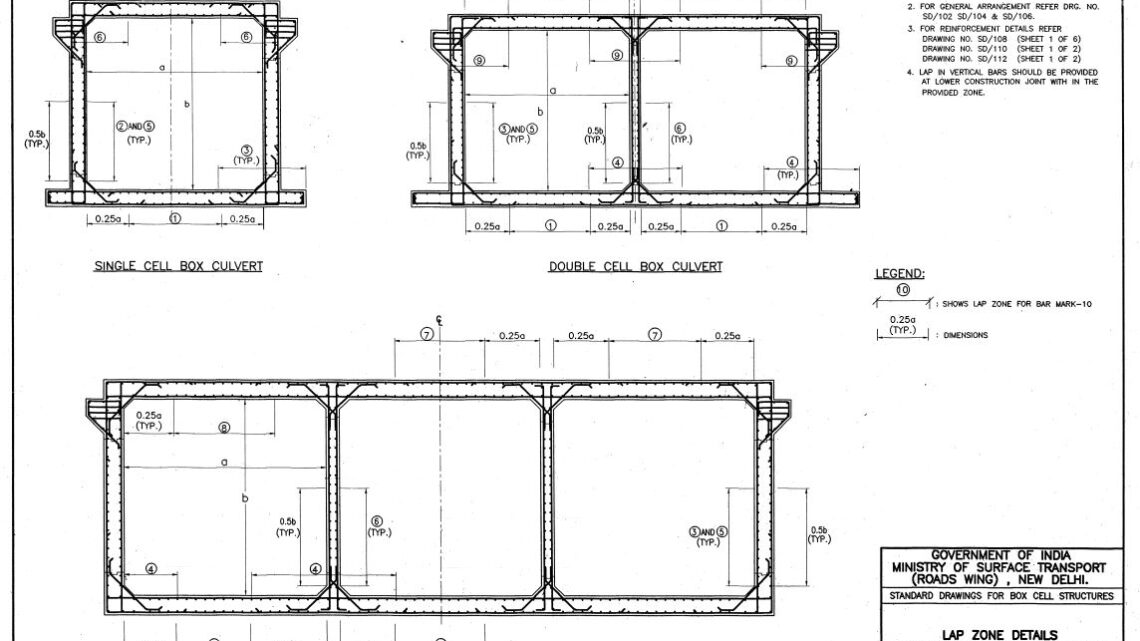
Standard DWG Autocad Drawing For Box Cell Culvert
12 December 2021Standard DWG Autocad Drawing For Box Cell Culvert
Culvert boxes are an essential component of any roadway infrastructure. They play a critical role in preventing flooding, erosion, and environmental damage. Proper design, construction, and maintenance are necessary to ensure their effectiveness and longevity. By protecting our transportation systems and preserving the environment, culvert boxes contribute to a safer and more sustainable future.
Suggested Read:
Reinforced Concrete Box Culvert Calculation Spreadsheet
Standard DWG Autocad Drawing For Box Cell Culvert
Pipe Culvert Wing Wall CAD template DWG
Culvert General Plan and Sections Details CAD Template DWG
Box Culvert Curved Concrete Layout CAD Template DWG
Box Culvert Concrete Reinforcement Details CAD Template DWG
Culvert Concrete Reinforcement Details CAD Template DWG


