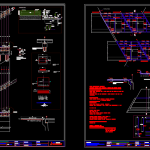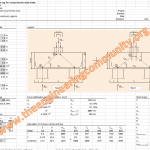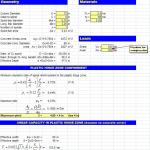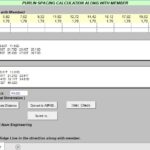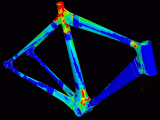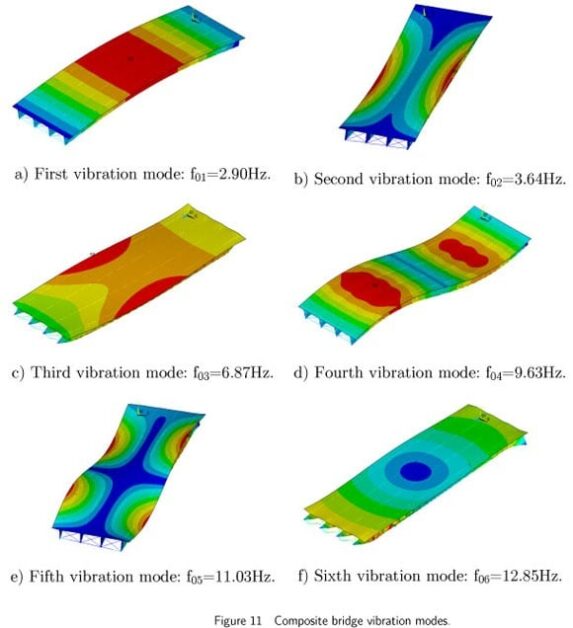
How can floor vibrations be assessed?
17 February 2019Improvements in vibration performance after construction are likely to be difficult to achieve and very costly. The assessment of vibrations should therefore be carried out as part of the serviceability checks on the floor during the design process.
The vibration performance of the floor can be assessed using manual methods, a new simplified web-based tool or finite element methods. Where a BIM model of the building is being created by the design team, the model should contain all the necessary information required to carry out the analysis.
Manual methods
Simplified assessment can be carried out by hand methods of analysis, although such calculations are generally conservative and in some cases to a great extent. Various methods are available, one of which is set out in SCI publication P354.
To avoid the possibility that walking activities could cause resonance or near-resonant excitation of the fundamental mode of vibration of the floor, neither the floor structure as a whole nor any single element within it should have a fundamental frequency of less than 3 Hz.
The assessment procedure involves the following steps:
• calculate the natural frequency of the floor system;
• determine the modal mass, i.e. the mass participating in the vibration;
• calculate the critical rms acceleration and the response factor;
• compare the response factor with the acceptance criteria for continuous vibration.
If the response factor is not acceptable, try a more comprehensive method of analysis such as the new simplified web-based tool or finite element modelling.
Simplified web-based tool
A new Floor Response Calculator is available on www.steelconstruction.info that allows designers to make an immediate assessment of the dynamic response of a floor solution. The results from this tool provide an improved prediction of the dynamic response compared to the ‘manual method’ in SCI P354. The tool may be used to examine complete floor plans or part floor plans, comparing alternative beam arrangements.
The tool reports the results of approximately 19,000 arrangements of floor grid, loading and bay size, which have been investigated using finite element analysis. The designer must select between a variable action of 2.5 kN/m2 and 5 kN/m2, being typical imposed loads on floors. 0.8 kN/m2 is added to allow for partitions.
The designer must also select the arrangement of secondary and primary beams, with typical spans, which depend on the arrangement of the beams. Secondary beams may be placed at mid-span or third points. The pre-set damping ratio of 3% is recommended for furnished floors in normal use.
When a decking profile is selected, an appropriate range of slab depths are then available to be selected. Generally, thicker slabs will produce a lower response factor. When selecting the slab depth, solutions which result in a response factor higher than 8 (the limit for a typical office) are highlighted.
The primary and secondary beams are selected automatically as the lightest sections which satisfy strength and deflection requirements; these cannot be changed by the user.
The selection of the lightest sections is made to produce the most conservative dynamic response, as stiffer beams will reduce the response. A visual plot of the response is also provided for both the steady state and transient response.
Hovering over the plot shows the response factor. Generally the higher response will be in an end bay, where there is no continuity. The fundamental frequency of the floor is presented on the output screen. If the actual design differs from the pre-set solutions in the tool, users should note the following:
• Using stiffer beams will reduce the response
• Using thicker slabs, and stiffer beams, will reduce the response
• The gauge of the decking has no significant impact on the response factor
• Voids that break the continuity of beam lines will lead to higher response factors
Finite element analysis
The most accurate and detailed assessments of floor vibrations are made using finite element (FE) analysis. Simple methods can be applied with reasonable accuracy for orthogonal grids but where a floor plate is not orthogonal (e.g. curved in plan), simple methods are inadequate.
In FE analysis the floor slab, beams, columns, core walls and perimeter cladding are modelled with finite elements with appropriate restraints applied to the elements in the model.
A model of the whole building is often already available for Building Information Modelling (BIM) and an individual floor can be extracted and modified to provide a model that is suitable for vibration analysis.A modal analysis is carried out first to determine the natural frequencies, mode shapes and modal masses.
Steady state and transient responses are then calculated for each mode of vibration and each harmonic of the forcing function (the walking activity). The modal responses are then added up for all the mode shapes and harmonics considered, and a predicted rms acceleration calculated for each point on the floor.
The final step is to divide the acceleration by the base value to determine the response factor. The results can be plotted in a contour plot.
Mitigation
If the floor response is found to be unacceptable during the design assessment, the designer has some freedom to make adjustments to the structural arrangement such that the vibration response is reduced to acceptable levels.
Possible measures include increasing the mass, stiffness and damping of the floor, and relocating or reducing the length of corridors

