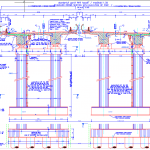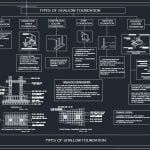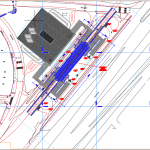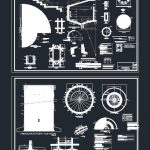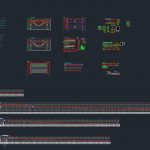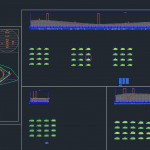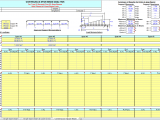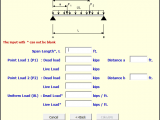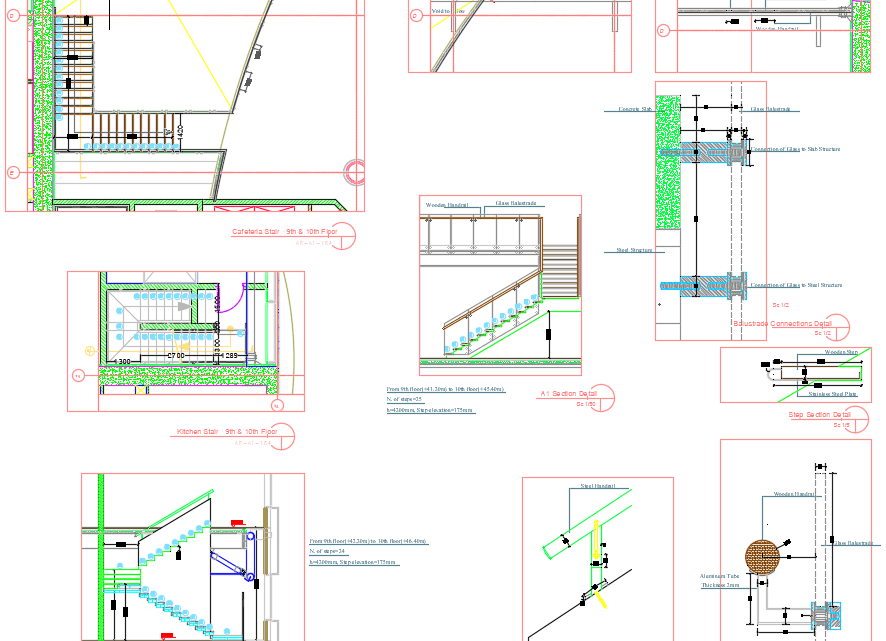
Stairs and Balustrades details Autocad DWG File
7 May 2025Table of Contents
Stairs and Balustrades details Autocad DWG File
Stairs and balustrades are more than just functional components of a building—they are critical design features that influence safety, accessibility, and aesthetic appeal. Whether in residential, commercial, or industrial settings, the structure and style of your stairs and balustrades can significantly impact the overall architectural value of a space.
In this article, we explore the importance, types, materials, and modern design trends of stairs and balustrades structures, helping you make informed decisions for your next building or renovation project.
What Are Stairs and Balustrades?
-
Stairs are structural elements that enable vertical movement between different levels in a building.
-
Balustrades (or stair railings) are safety barriers installed alongside stairs, balconies, or terraces to prevent falls.
Together, they provide safe, secure, and aesthetic vertical circulation within a space.
Why Are Stairs and Balustrades Important?
1. Safety
Stairs must be stable, slip-resistant, and compliant with building codes. Balustrades prevent accidental falls, especially in high-traffic areas, homes with children, or multi-level buildings.
2. Functionality
A well-designed staircase improves flow and access throughout a structure. Balustrades support people as they ascend or descend, offering physical balance and guidance.
3. Visual Impact
Both stairs and balustrades contribute to the architectural theme. From modern floating stairs to classic wrought-iron balustrades, they add aesthetic value and serve as visual focal points.
Types of Stair Structures
There are various stair configurations depending on space, style, and function:
-
Straight Stairs: The simplest design, ideal for minimalistic layouts.
-
L-Shaped Stairs: A 90-degree turn provides better space utilization.
-
U-Shaped Stairs: Two parallel flights with a landing in between.
-
Spiral Stairs: Compact and stylish, often used in tight or decorative spaces.
-
Floating Stairs: Modern, open-riser designs that seem to “float” without visible support.
Common Materials for Stairs and Balustrades
Stairs
-
Timber: Warm, classic, and cost-effective.
-
Concrete: Durable and suitable for industrial or modern designs.
-
Steel: Strong, sleek, and commonly used in contemporary homes and buildings.
-
Glass: Often used in floating staircases for a modern, transparent look.
Balustrades
-
Glass Balustrades: Popular in modern design for clear sightlines and elegance.
-
Stainless Steel: Offers durability and a clean, industrial look.
-
Wooden Balustrades: Perfect for traditional or rustic interiors.
-
Wrought Iron: Durable with ornate design options, commonly used in grand staircases.
Modern Trends in Stair and Balustrade Design
-
Minimalist Designs: Clean lines, hidden fixings, and open risers.
-
LED Lighting: Built-in lighting along steps or under balustrades for enhanced safety and ambiance.
-
Glass and Metal Combos: Combining materials for contrast and visual impact.
-
Custom Fabrication: Bespoke designs tailored to specific architectural visions.
To download more Free Autocad Templates you can visit www.cadtemplates.org

