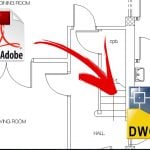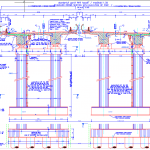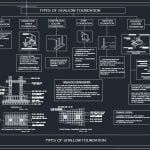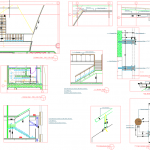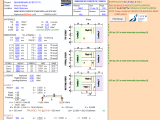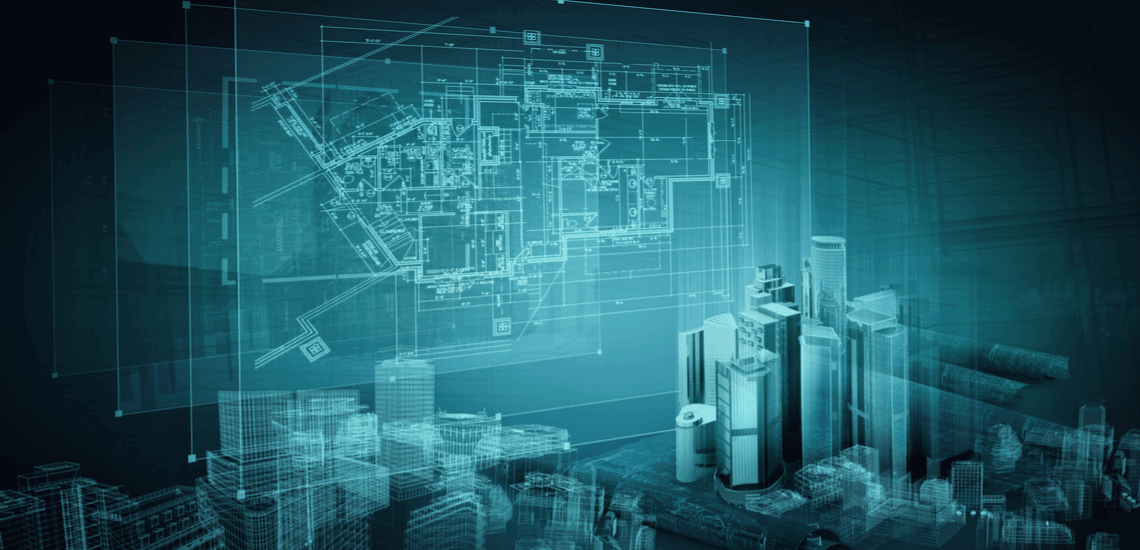
The CAD Revolution In Construction
29 March 2019Table of Contents
The CAD Revolution In Construction
From pencil to paper and 3D, 4D, or even 5D BIM— there’s no doubt things are rapidly changing in the construction industry. CAD is transforming the way we work – and will continue in the future.
Computer technology has offered both design and manufacturing industries many advantages when it comes to managing processes and concentrating efforts on increasing overall efficiency and productivity. A lot of time previously spent on lengthy design and correction processes by hand, has been saved by the introduction of Computer Aided Design.
All about CAD
The introduction of Computer Aided Design (CAD) has led to an increase in productivity all over the world. CAD is the use of computer technology to help design a product and contains all the activities of a design process. This makes it possible to develop a concept idea into a product to be manufactured, including all the associated specifications. Engineers use CAD software to increase design productivity, improve design quality, improve communication through documentation and create a database for production.
Different types of CAD software
Within CAD, a distinction is made between three systems:
- 2D systems, which are used to make technical drawings;
- 2½D systems, which are an extension of depth for CNC-controlled machines (Computer Aided Manufacturing);
- 3D systems, which work with wire, surface, volume or solid models.
The step after 3D systems is BIM (Building Information Modelling), which has attracted a great deal of attention in recent years. However, the concept of BIM is actually not new and dates 30 years back, while the term BIM itself has been in circulation for approximately 15 years.
A brief history of BIM
- 1975
The first document to describe a concept now known as BIM was Charles M. Eastman’s description of a working prototype Building Description System, published in the AIA Journal in 1975. This was the first time that interactively defined elements were used, where information on matters like floor plan, facade, perspective, and section was contained in the same description of an element. All changes only needed to be made once, as modifications in all other drawings would happen accordingly. Data on costs, quantities and materials could easily be generated.
- 1986
The first time the term Building Modeling was used as we know it, was in an article by Robert Aish in 1986. Aish stated that in order for CAD to be effective in multidisciplinary teams, information should be represented in an appropriate way, for example in a 3D view. He coined that an integrated CAD system could be a solution to facilitate the coordination and consistency of design information.
- 1992
From Building Modeling, it was just a small step to Building Information Model or BIM, which was used for the first time in a piece ‘Automation in Construction‘ from 1992 by G.A. van Nederveen and F. Tolman. This paper presented an approach in which aspect models from different participants in a building project together made up a building reference model.
BIM today
Today, BIM is described as a working method in which a 3D Building Information Model (BIM) integrates the collaboration of various disciplines in the construction industry.
The standardization committee of the American National BIM Standard describes BIM as:
“Building Information Modeling (BIM) is a digital representation of physical and functional characteristics of a facility. A BIM is a shared knowledge resource for information about a facility forming a reliable basis for decisions during its life-cycle; defined as existing from earliest conception to demolition.”
So a BIM model as we know it today is a resource to be used throughout the construction process: from first design, during construction, during management and operation to the demolition of the building.
From 3D to 4D, 5D and 6D BIM
Across the world, BIM adoption and standards vary but the fact that BIM is transforming the way we work in construction rings true everywhere. While some firms are taking the first steps from 2D to 3D design, others are already taking the step from 3D to 4D, 5D or even 6D BIM:
- 4D-BIM: adds visual clarity to the building plan.
- 5D-BIM: adds two features to 3D-BIM: cost and materials. In addition to the standard design parameters, extra details such as geometry, aesthetics, thermal and acoustic properties are now also included in a project. It’s possible to estimate the effect of a decision on the cost of a design at an early stage.
- 6D-BIM: is about lifecycle management and potentially offers a lot of added value for large projects. 6D-BIM is focused on the long-term, including data for maintenance and sustainability, which has been added at an early stage.
The future of CAD: Generative Design
The use of CAD has grown strongly over the years and has changed radically – and will continue to do so over time. The most important aspects of future CAD technologies and software will be convenience and speed. The design process should ultimately be made faster, more efficient and easier.
With generative design, these 3 objectives can be achieved.
Generative design software uses the design objectives and parameters entered, such as material, construction or manufacturing method and costs, and the computing power of the cloud. Based on the objectives and parameters, the cloud computing power generates several design options. These options can be very complex: it would take days or weeks to devise and develop them yourself in the3D CAD software that’s currently available. And, thanks to 3D printing technology, it will be possible to actually produce such complex design options.
Generative design will shift the role of designers, engineers, and modelers. From using the computer as a drawing tool, engineers will co-create with technology and focus on setting goals and criteria. Ultimately, determining the best design will be left to technology.
Source: constructible.trimble.com

