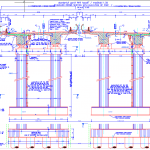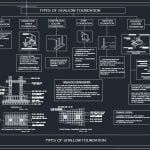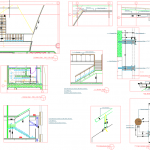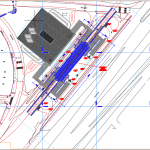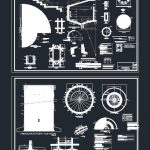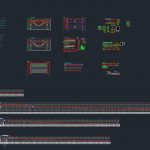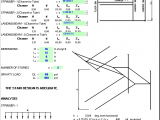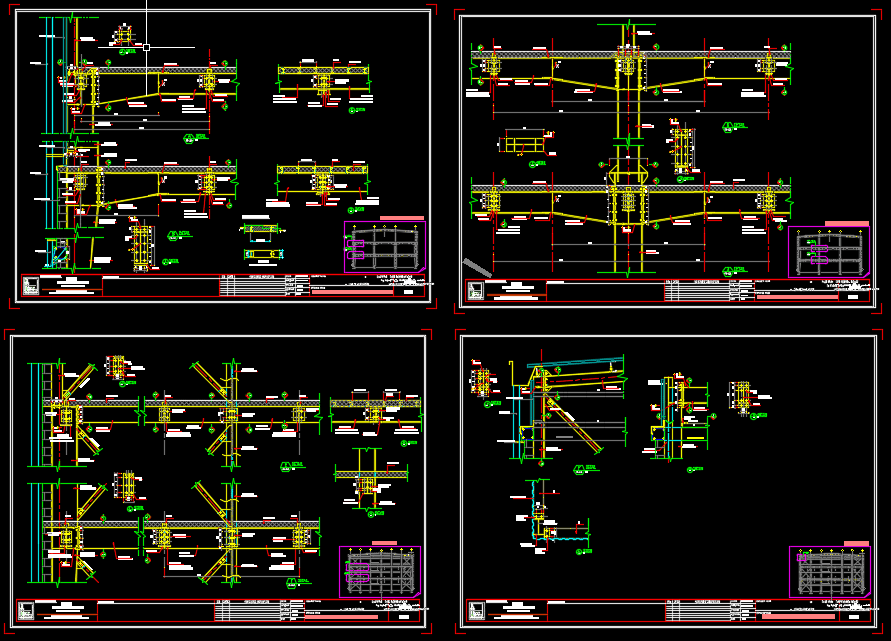
Typical Details for Steel Frame Autocad Drawing
27 August 2019Typical Details for Steel Frame Autocad Drawing
Download high-quality Typical Details for Steel Frame AutoCAD Drawings to streamline your structural design projects. These CAD files include essential beam, column, and connection details, ideal for architects, engineers, and construction professionals. Perfect for use in steel structure layouts and fabrication plans.
To download more free Autocad templates you can visit www.cadtemplates.org

